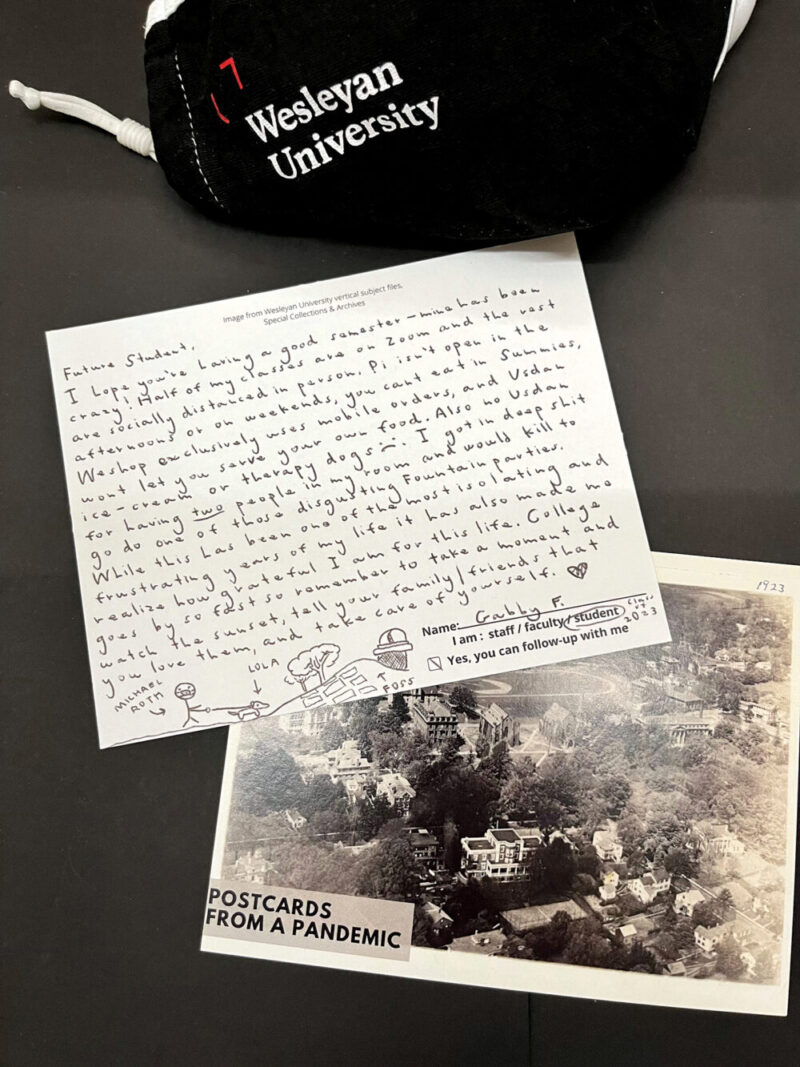Building(s) For the Future
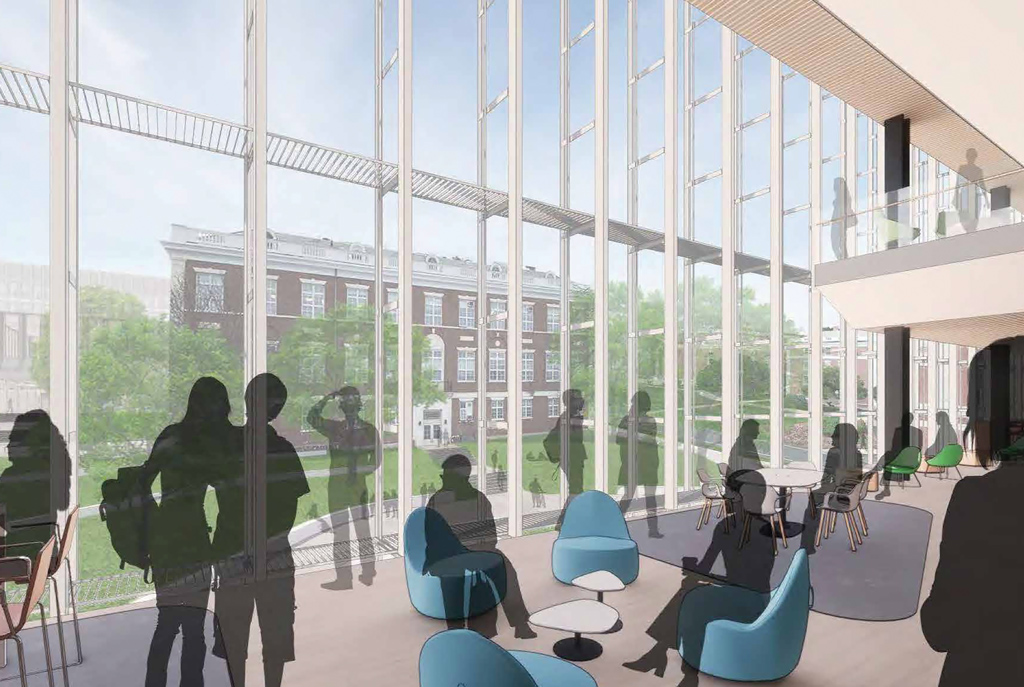
With open and airy common spaces—including a glass-walled courtyard and cafe facing an outdoor plaza, Shanklin, and Church Street—Wesleyan’s new science building is designed to be a new campus hub. The 185,000-square-foot building is expected to be in use by 2026. Image courtesy Payette
The latest in a series of upgrades and renovations across campus, Wesleyan’s new science building promises to be a welcoming, sustainable space and an innovation hub for years to come.
As a self-proclaimed “typical Wesleyan student,” Abby Klima ’98 did a little bit of everything: comedy and theater groups, visual arts, humanities, and science classes. She double-majored in physics and English, and was therefore no stranger to the so-called “wall of science” across Church Street. The invisible divide separated the Exley, Shanklin, and Hall-Atwater buildings, which house the science laboratories, offices, classrooms, and library, from much of the rest of campus.
“I never felt a divide, but I know many history and English majors who never crossed Church Street unless they lived in the Butterfield dorms,” Klima said. “The ‘wall of science’ could be foreboding if you weren’t a science major.”
Now that imaginary barrier is being strategically disassembled. Boston-based architectural firm Payette is guiding the design of a new 185,000-square-foot science building, to be located to the east of where Shanklin and Hall-Atwater currently stand. As part of the project, Payette is also leading a renovation of Shanklin, modernizing and upgrading its interior spaces to bring them in line with those of the new science building.

It’s a project that will give the campus “a flagship science building to highlight Wesleyan’s high-level research programs,” said Klima, an associate at Payette, who was “thrilled” when she found out she’d get to work on a project at her alma mater. “This building will be beautiful, open, transparent, and welcoming.”
Work began in earnest in 2018 (an earlier iteration of the project had also started with Payette, but was shelved due to the 2008 recession). Ground-breaking is expected in early 2023, and the building will be in use as soon as 2026. At that point, Hall-Atwater will be demolished, and Shanklin’s renovation will begin, with occupancy slated for late 2027.
Sustainability at the Fore
The science project is the latest in a series of upgrades and additions on campus. Construction begins this spring to expand, renovate, and add a gallery to the Public Affairs Center, home of Wesleyan’s social sciences (see sidebar below); and a major expansion of the Center for Film Studies concluded in late 2020. A $75 million bond issue, borrowed in early 2020, is helping to fund all three of the projects, and the University continues to fundraise to support these investments.
“Our work on the science facilities is a critical aspect of our mission to deepen our research and teaching capacity,” said Wesleyan President Michael S. Roth ’78. “The new science building will be an extraordinary addition to our campus and will have a transformative impact. Showcasing the strength of our science programs, it will provide important new spaces for interdisciplinary engagement for all members of our community.”
Wesleyan’s designs on a new science building came, in part, from the challenges posed by the current science facilities on campus. Specialized buildings for disciplines like chemistry and biology are “notorious energy hogs,” due to the demands of laboratory work, said Alan Rubacha, director of construction and infrastructure. Hall-Atwater, built in 1965 and heated with steam, is the least energy-efficient building on campus.
In 2017, the University hired Payette to conduct a feasibility study about how best to maintain Hall-Atwater. The findings revealed that it would cost roughly the same amount to maintain the building over the next 30 years as it would to construct a brand-new building that would last a century or more. Still, the decision was not taken lightly.
“We decided to plan this building not only in terms of science needs but in terms of the needs of the entire campus,” Rubacha said. “The building has to meet its mission of being the best home for the molecular biology and biochemistry, chemistry, and biology departments [which are currently housed in Hall-Atwater and Shanklin]. It has to perform better in terms of its energy use, meeting the needs of our sustainable campus now and in the future.”
Projected to cost $255 million (a figure that includes the Shanklin renovations), the new science building will include many environmentally friendly features, such as energy-efficient fume hoods for chemical work and a high-performance HVAC system. Payette estimates the building will use 75% less energy per square foot than Hall-Atwater; the renovation of Shanklin will reduce that building’s energy use by 60%. Carbon emissions will shrink as well, by a whopping 4,640 metric tons per year (that’s an amount equivalent to the emissions of 420 Connecticut homes). Like most of the recent additions to campus over the past decade or so, the new building is projected to receive LEED Gold certification.
“We’ve focused a lot of our design effort on reducing the amount of energy the building consumes,” said Klima.
One of the most visible ways the architects are doing that is by installing a double-glazed facade, which consists of two layers of glass separated by a tempered zone. That helps moderate outdoor temperature swings and reduces indoor heating and cooling costs. This striking, transparent wall will face a newly created outdoor plaza, tentatively called “Wesleyan Place,” and nestled between the new science building and Shanklin.
Inclusive by Design
Klima works in Payette’s Space Strategies group, which focuses on building planning and analysis. She has played an important role in planning and programming the new building’s interior, helping Wesleyan achieve the right mix of spaces for the building, refining room layouts, and determining equipment needs. It’s a job that requires scientific and mathematics skills as much as “soft” people skills. A key responsibility has been understanding and integrating the requirements of all 36 faculty members whose research labs will be in the building.
“We held high-touch workshops with the faculty, using models and whiteboarding exercises, to not just determine where their labs should be but also all the spaces that they need to support their work,” Klima said. Every piece of necessary equipment, down to refrigerators, laboratory hoods, faucets, and electrical outlets, needed to be accounted for and accommodated within the building plans.
Laboratory and associated research space will comprise 50% of the building, with another 25% devoted to classrooms. These teaching and learning spaces, and even faculty offices, are being designed with flexibility in mind, so that individual areas can be modified over time with minimal re-investment.
A significant portion of the building has been designated as student common space, including a courtyard and cafe. These open and airy interiors, located in the center of the building, constitute what the planners see as its “dynamic heart.”
“This building, like many of Payette’s academic science buildings, is really pushing the idea that science buildings should be open, inviting hubs for campus life,” Klima said.
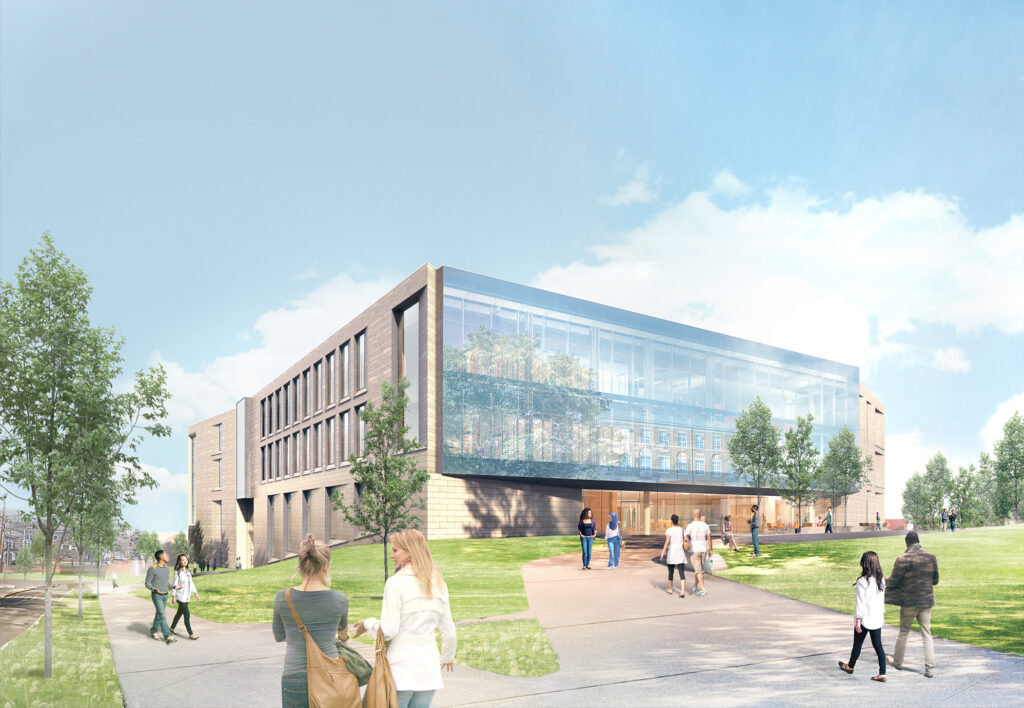
That sense of welcome—especially across Church Street—is a purposeful aim of the planners. In Rubacha’s words, “we want this to be a place for everybody.” The team has consulted throughout the planning process with administrators, science faculty, and students representing a cross-section of the campus community, including traditionally underrepresented groups in mathematics and natural sciences. Accessibility is being achieved in other ways as well, with features that support difference and diversity, such as gender-neutral bathrooms, adjustable-height benches, and universally accessible entrances at different levels (the building is on a hill).
Joe Knee, the Beach Professor of Chemistry and former Dean of the Sciences and Mathematics, who has been closely involved with plans for a new science building since 2007, is looking forward to the impact the new building will make on campus. “It’s going to be fantastic,” Knee said. “The look and feel of this new environment will energize people and bring them into the building.”
“We know it’ll change the center of gravity on campus in a positive way,” Rubacha said. “It will help us break down that invisible divide across Church Street and better reflect the interactive, collaborative, interdisciplinary approach that is already alive and well at Wesleyan.”
* * *
Sidebar: Opportunities of Virtual Work
Though the COVID-19 pandemic has posed significant challenges in many ways, it hasn’t impeded the progress of the new science building or the PAC renovations.
“Surprisingly, in some ways, I think it’s been even more effective” to have team members work on the projects virtually, said Joe Knee, the Beach Professor of Chemistry and former Dean of the Sciences and Mathematics, who has been closely involved with the science building project. Abby Klima ’98, one of the Payette architects, echoed that sentiment.
“The Wesleyan project team has figured out ways to be really creative in a remote state,” she said. For instance, the group makes great use of collaborative software called Mural. “It’s like a big whiteboard or bulletin board that’s cloud-based,” she said. “When we work on a design problem, everybody puts their images and work and drawings on that board. Everybody can go in and leave notes at the same time.” That’s helped keep everyone on the same page and, importantly, the project on track.
Expanding, Reopening PAC
Familiar faces are involved with the renovation of the John E. Andrus Center for Public Affairs (or PAC), too. Nathan Rich ’02 is helping to lead the design of a new gallery that will be built to connect PAC and Olin Library. Rich’s partner and wife, Miriam Peterson, was a visiting architecture professor at Wesleyan in 2012. The proposal submitted by their firm, Peterson Rich Office of Brooklyn, New York, won a two-phase design competition held by the University.
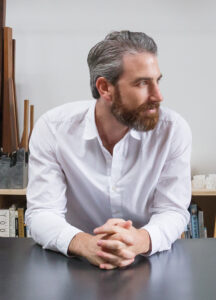
Made of limestone, white oak, stainless steel, and granite, the bright, contemporary-style space will contain a 2,250-square foot lobby and 1,500 square feet for displaying art. It will hold both an exhibition gallery and a learning gallery where faculty and students can engage with the University’s collections, including the world-renowned collection of works on paper (which will be newly housed in Olin, rather than the Davison Art Center).
“By moving the prints to Olin, they will become a learning resource for the entire campus community, just like the library stacks,” Rich said. “A biology professor might pull prints from Dürer’s studies of human proportion, for example; or a history professor could have their students look at Japanese woodblock prints that date back to the 17th century.”
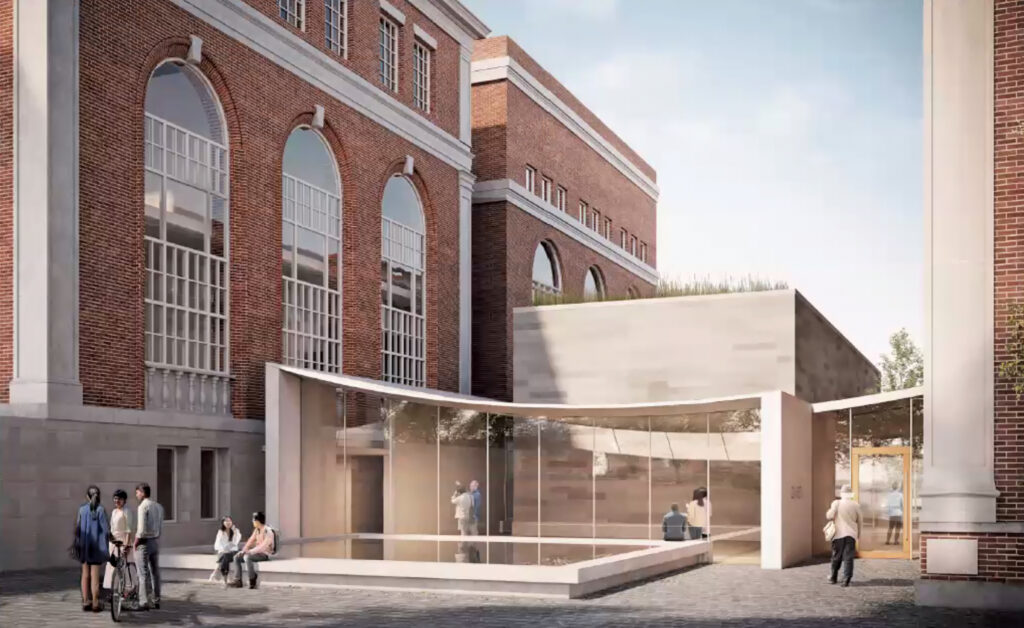
entrances to both buildings and a sheltered shortcut across campus. The PAC renovations will be completed by 2024. Courtesy Peterson Rich Office
Overall, the PAC renovations—which begin in May and will be completed by January 2024—will expand the building by nearly 20%, with a 75% increase in classroom space. The new gallery, which includes universally accessible entrances, will provide a 21st-century entry to both PAC and Olin, and will offer students and other campus community members a sheltered shortcut across campus. Manicured outdoor plazas nestled on either side of the gallery will also serve as new gathering spots.
“We tried to think of this project as an opportunity to add new and important spaces to the campus that didn’t exist when I was a student,” said Rich, who was a fine arts major. “I see Wesleyan as one of my homes. It will always be special to me. To be able to add to it in this way is tremendously meaningful.”



